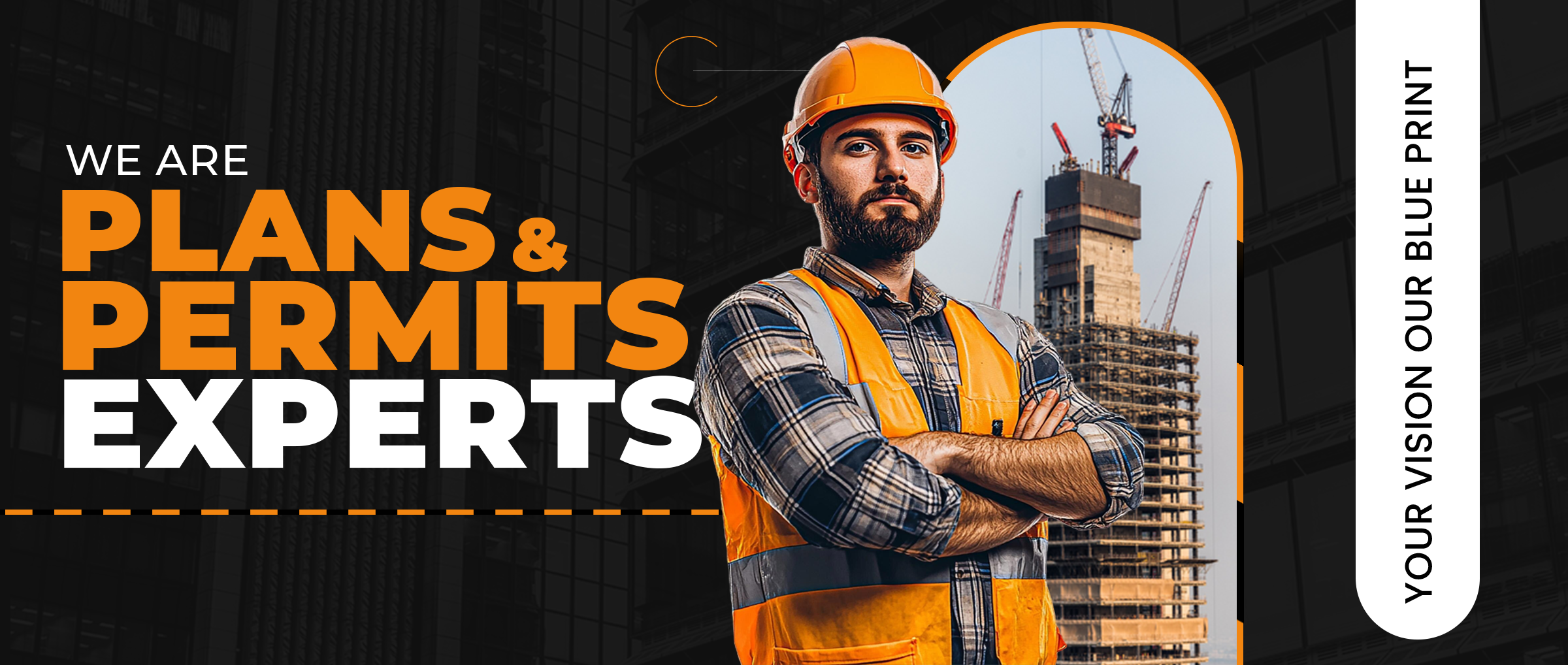
Orders Delievered
Years In Business
%
Completion Rate
your first order is 50% off
We’ll beat any competitors’ prices by at least 10%
From architectural designs to construction permits,
we provide comprehensive and affordable solutions to bring your projects to life.

who are we?
At Plans and Permits for Less, we specialize in delivering high-quality, cost-effective architectural and construction solutions. As part of A Lyfe Company, our mission is to simplify the process of designing, planning, and permitting for your dream projects. Whether you’re building a new home or renovating your current space, we provide expertise and guidance at every step.
what we offer
Site Plans ►
Architectural Drawings ►
Pool Designs ►
Surveys ►
Kitchen and Bath Designs ►
Architectural Walkthrough Animations ►
2D/3D Architectural Designs ►
Floor Plans ►
Realistic Renderings ►
Deck Plans ►
3D Interior and Exterior Designs ►
Structural Drawings ►
Mechanical, Electrical, Plumbing Plans ►
Landscape Plans ►
Engineering Letter ►

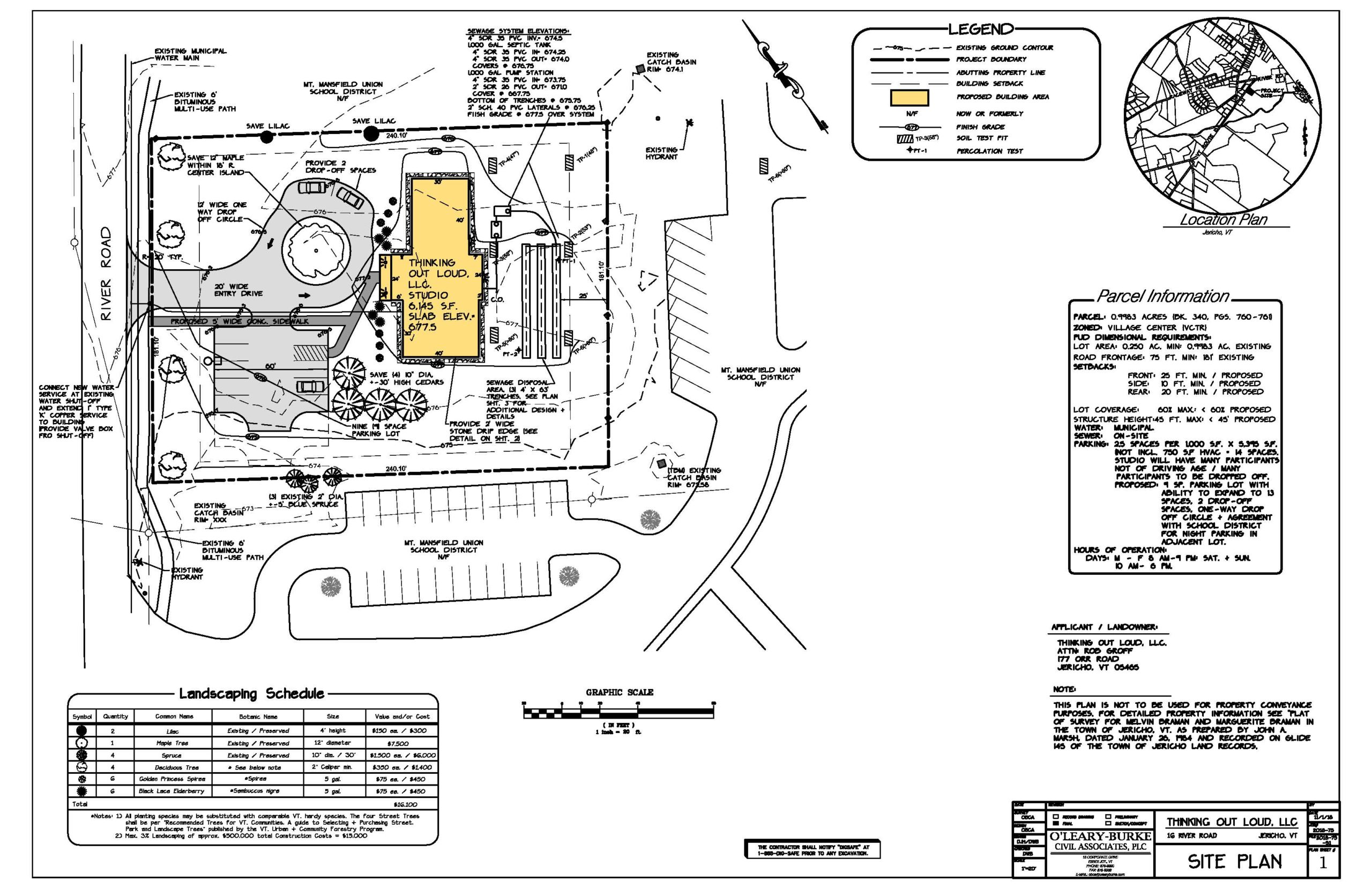
A Site Plan is a detailed, scaled drawing of a property showing existing and proposed structures, boundaries, utilities, and natural features. It’s essential for planning, permitting, and ensuring compliance with local zoning and safety regulations.
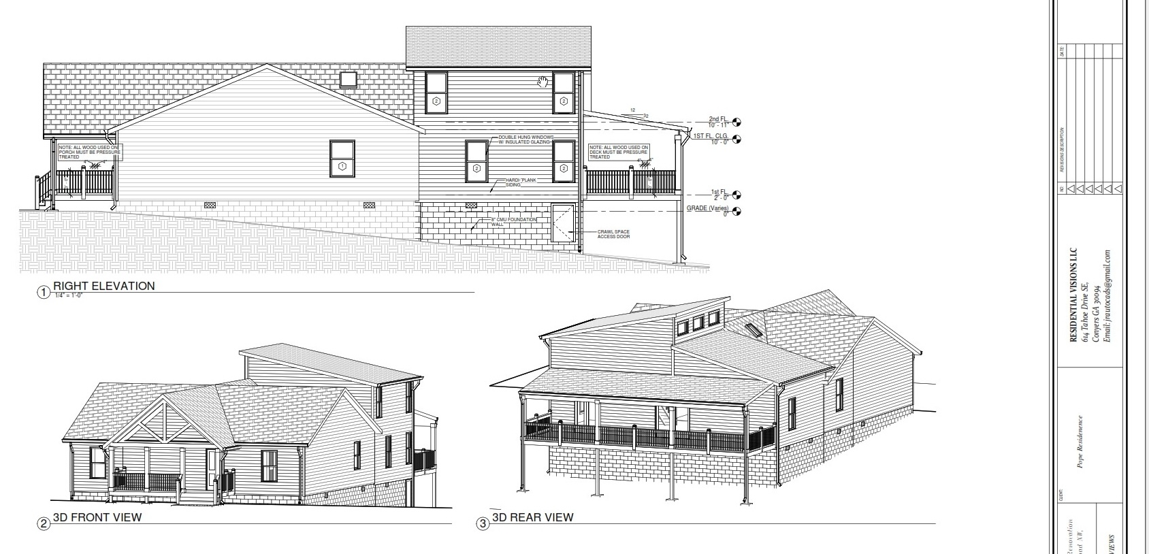
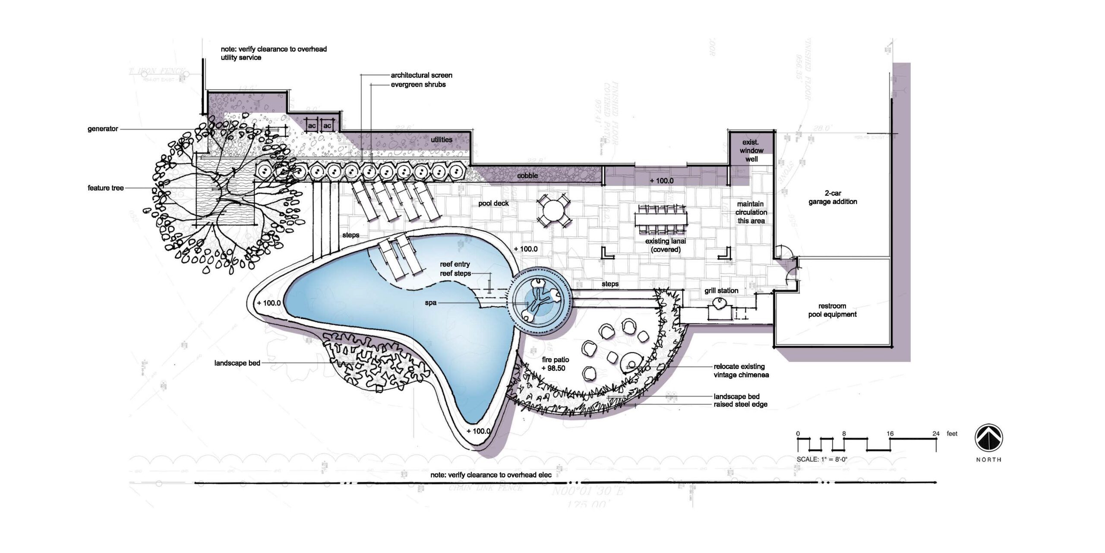
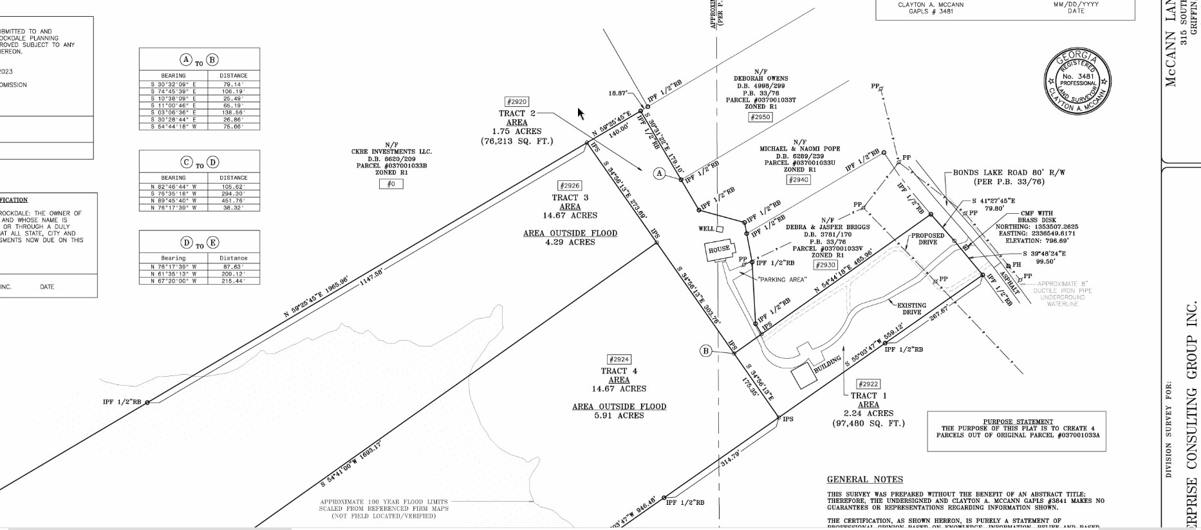
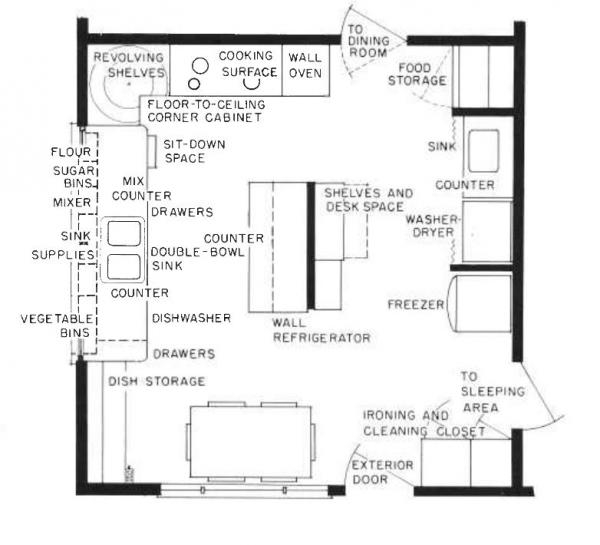
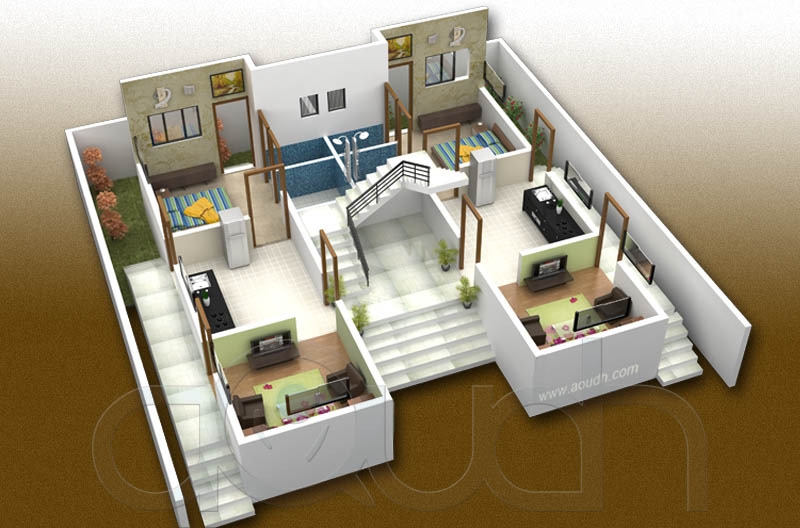
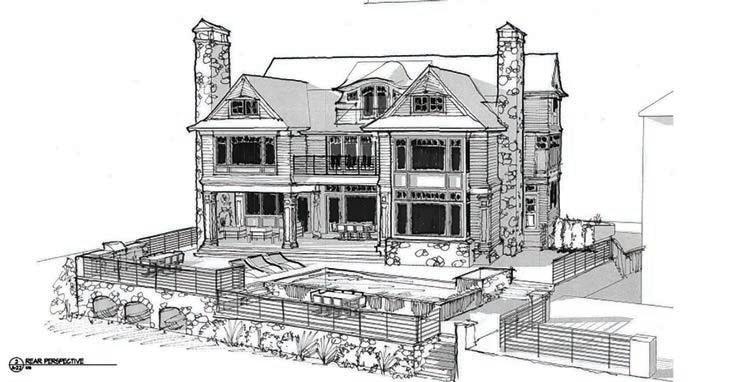
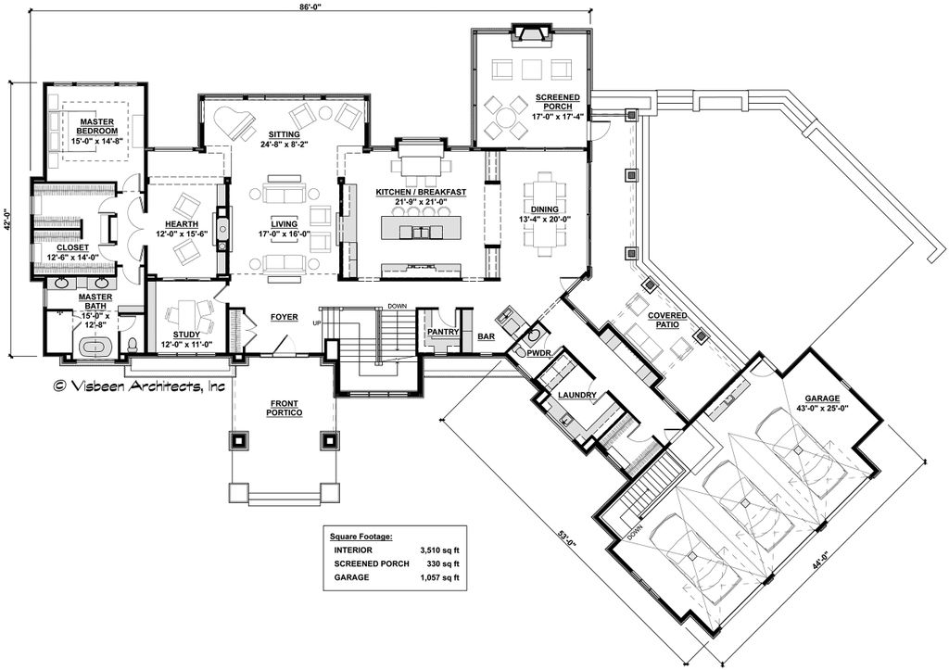
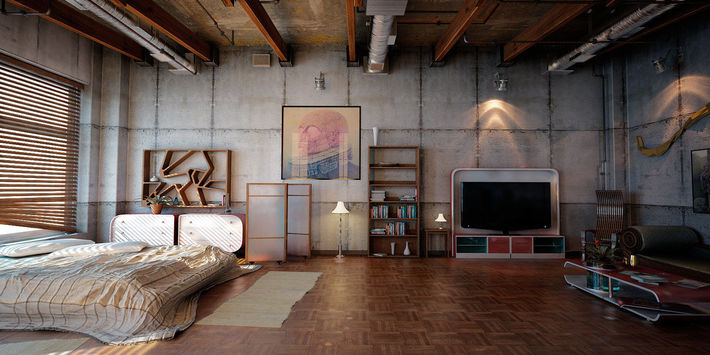
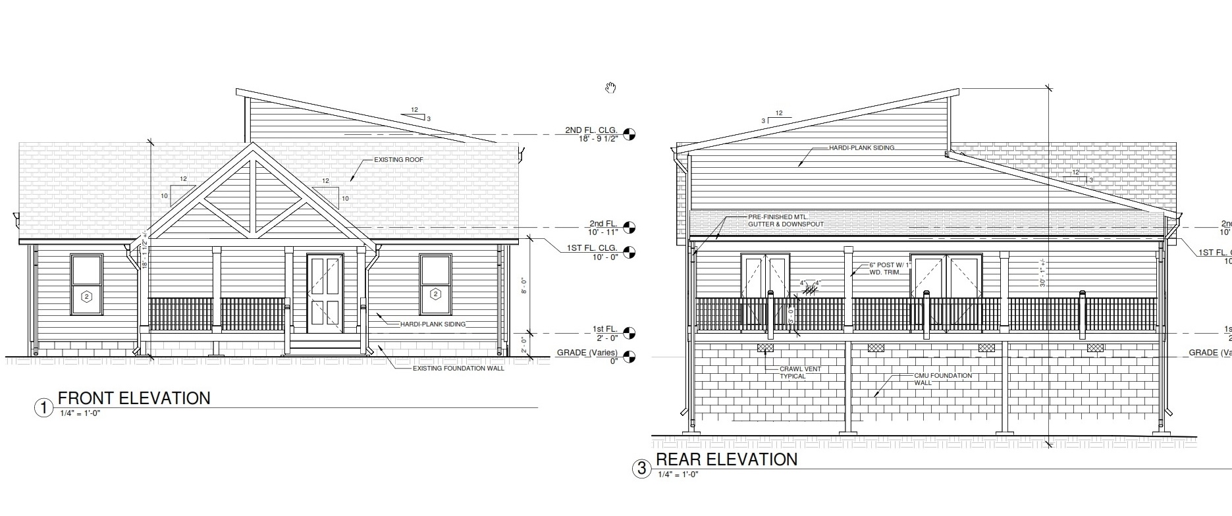
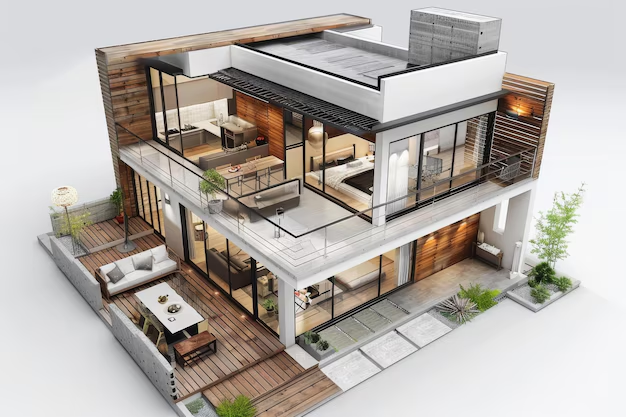
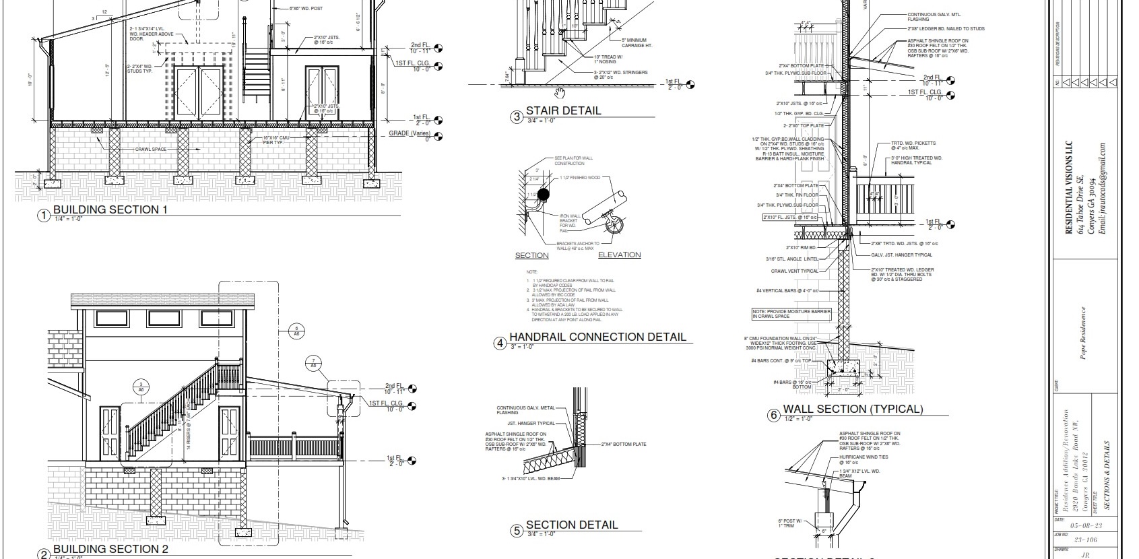
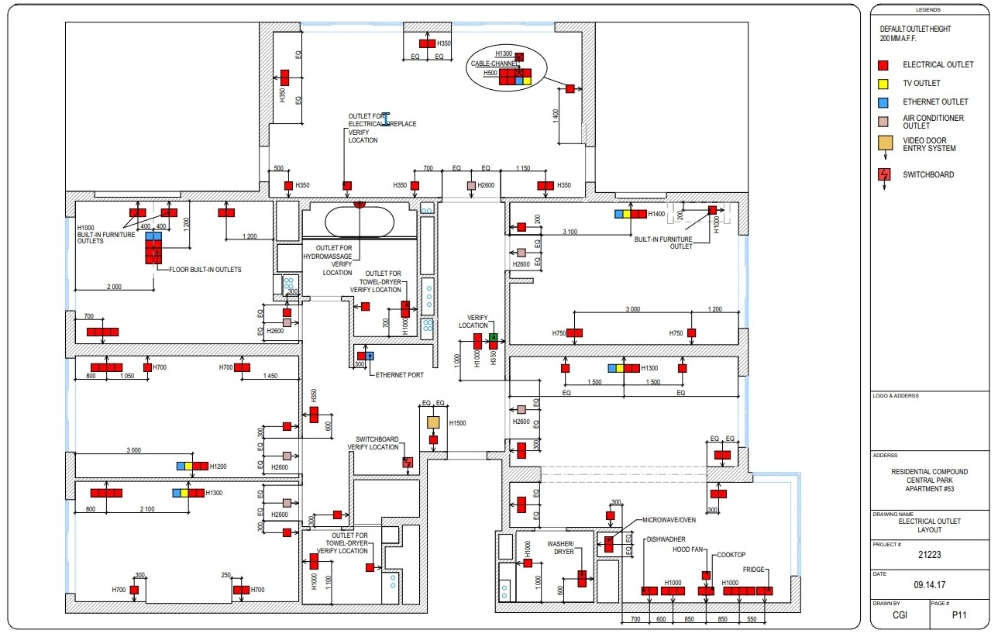
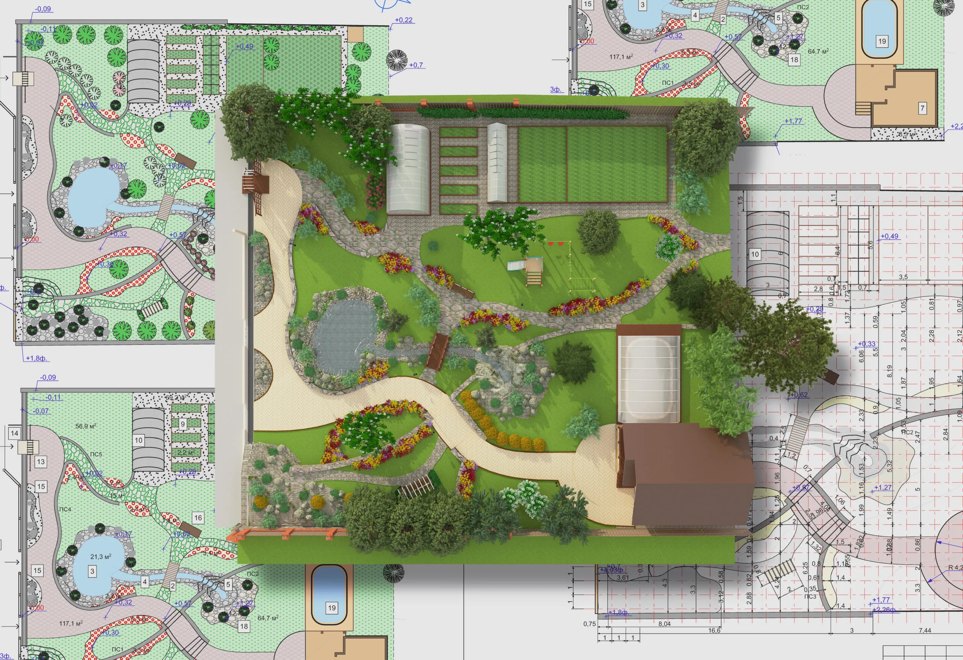
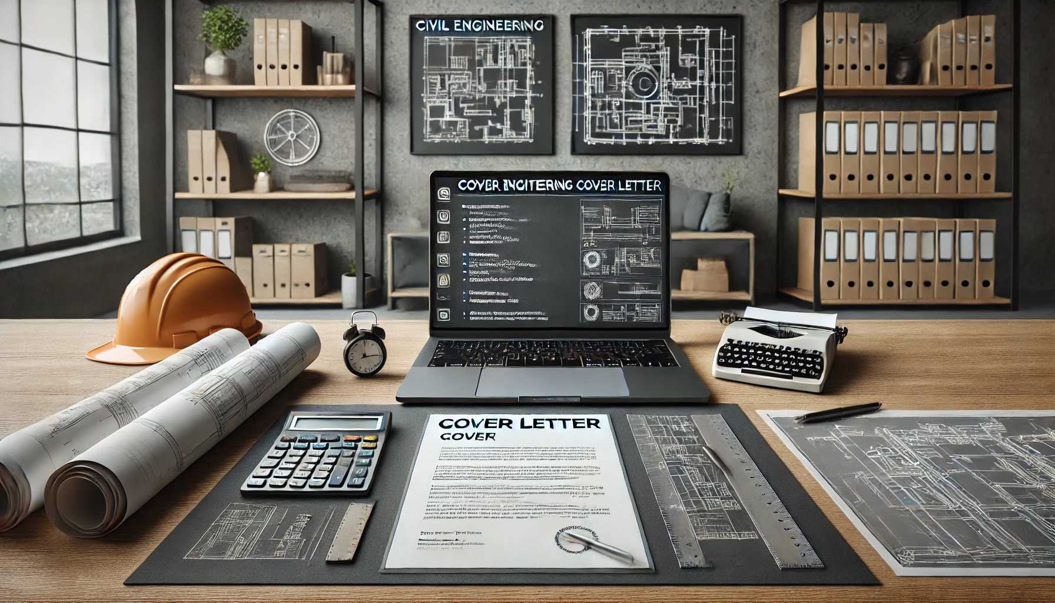
Please Tell Us How We Can Help
Tell Us About Your Project


